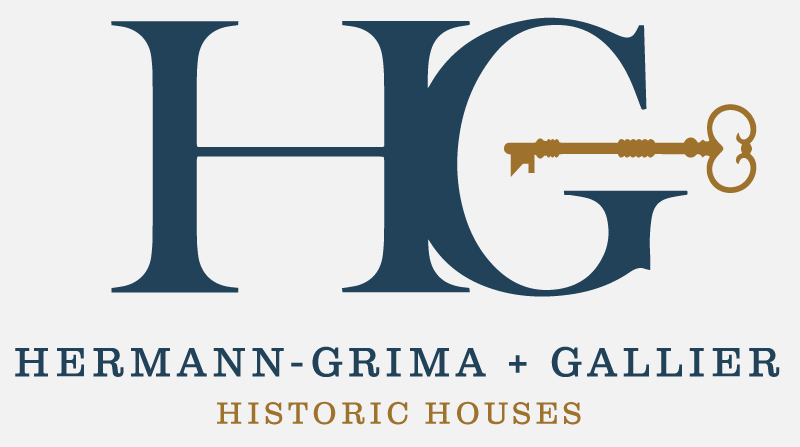The first large scale archaeological excavations at the Hermann-Grima property were conducted by J. Richard Shenkel of the University of New Orleans in 1975 as an archaeological field school for theUniversity (Figure 2). This project was much more general in nature than the previous one. With the kitchen restoration defined and underway the house Restoration committee turned its attention to the courtyard and other dependencies at the site. After years of neglect and subsidence, the flagstone paved courtyard ponded water and was uneven to walk on. These two basic problems had to be resolved in order to open the courtyard and Kitchen/Quarter to public tours. The property is effectively sealed along its south boarder by an east/west trending, brick garden wall. It was hoped that by removing the flagstones and filling the uneven surface with river sand the courtyard could be made even on its surface and sloped so that rain water could be directed to the front (project north) of the property, draining to the sides of the main house and into the storm drainage system on St. Louis Street.Twenty units were excavated during the summer of 1975 in the courtyard.
Grima Button
New Orleans Exposition
This project served to set certain parameters by which all later projects would abide. The permanent Bench Mark was established at this time and various excavation techniques were tested and either adopted or discarded based on their relative degree of effectiveness at the site. The number of units and their wide coverage provided for a good general insight into the archeological stratification of the property.Excavations in the northwest and central section of the courtyard focused on the fire well and the stratification of the pre-1831 courtyard. Two definable herringbone paving were discovered in the course of excavation and a relative large ceramics sample was secured. These units established that the exposed, exterior areas of the property had undergone a series of pavings, fill over previous pavings and repaving of the courtyard surface. Various structural foundations were exposed and compared in their construction with the original building contract between Hermann and his contractor, William Brans.Results from these units indicated that Brand adhered very closely to the contract. One unit was placed against the southeast corner of the main house, only one of two units which are directly associated with this structure, and evidence was developed that indicated the 1831 foundation line broke a previously existing herringbone paving. The 1831 main house sits directly in contact with the existing sidewalks on St. Louis Street and extends south from there into the property. This argues that the pre-1831 building, extant on the sire at the time of Hermann's purchase, was located further to the north on the property and as such would have been a smaller structure.Of particular interest to the current project was the unit located in the "Mystery Building" (a small two story brick shell in the southeast corner of the lot). The unit which served to initially define theCooling Pond and the unit which tested the juncture between the three story, 1831 Kitchen/Quarter and the rectangular portion of the Round End Annex. These will be referred to later in this report. The"Mystery Building" unit was placed diagonally from southeast to northwest through the center of the structure. As in the case of the current project, the question poised relative to this structure was that of function, what role did this building play in the ongoing life of the property?The 1975 project was the first major excavation of the property and was the one with the greatest access to the subsurface deposits. Archival research established the skeletal framework of the property ownership through time from the earliest periods through to the present day.


