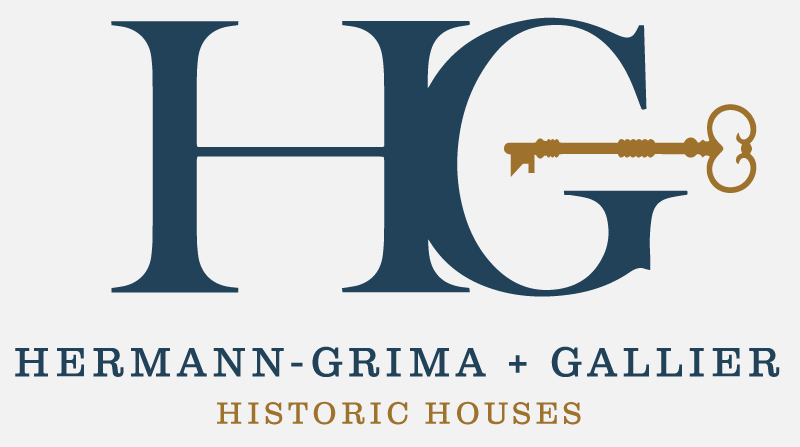The most recent work, prior to the current project , was conducted during the renovation of theWine Room in the Kitchen/Quarter. This was again a small and restricted excavation taking advantage of the opportunity to test the archaeological deposits when the floor of the room was removed during the renovation process. The relative significance of this excavation is that the Wine Room is the northernmost ground floor room of the three story, 1831 Kitchen/Quarter (figure2). The structure to the north of this room is the single story, Rectangular portion of the "Round End Annex". Based on brick analysis conducted during previous investigations at the site, this rectangular portion was felt to be the oldest standing structure in the Hermann-Grima complex dating to ca. 1720-1780. A construction seal, between the 1831 Hermann building and the single story annex is evident from the exterior of the building. It is also evident that the exterior, load bearing wall of the 1831 Kitchen/Quarter building from the interior wall of the rectangular portion room. Thus the question of relative chronology of construction is significant when we consider the evolution of the buildings within the Hermann-Grima complex. Three excavation units were planned for this small, 10x14 ft room. One was placed in the northwest corner of the room to sample the intersecting foundation lines of the north and west wall ofthe Kitchen/Quarter. Another unit was placed to sample the foundation structure of the south wall of the room. This wall is a single story, partition wall and there was no record from any of the previous investigations as to how this foundation design was actually handled. The eastern end of the unit overlapped the threshold of a bricked up doorway which was original to the structure. The final unit was placed along the east side and abutting to the north wall. This unit was expanded two times to provide access to a brick foundation from a prior quarters building. Much of the available floor area of the small room was taken up by excavation units.Unit 10, on the south wall of the Wine Room produced the most consistent sequence of MeanCeramic Dates of the site. These Dates range from ca 1779 at the lowest level, elevation 96.35 ft, to ca.1812 in the first level, bellow the removed floor at elevation 99.75 ft, and are internally consistent within this elevation range. A partial explanation for this consistence is that the south partition wall of the Wine Room did not have a deep foundation and therefore there was no builder's trench disturbing the subsurface strata. The unit in the northwest corner of the room, encompassing the intersecting foundations of the exterior walls, exhibited stratigraphically erratic sequence of Mean Ceramic Dates asa result of the intersecting builder's trenches. The unit on the north wall, east side was the most interesting of the three. At elevation 98.72 ft the top of an in situ foundation structure was encountered which was unrelated to the 1831 Kitchen/Quarter structure. The original unit was expanded in all directions to define the extent of this feature. From that point forward the expanded unit was considered as a systematic whole and carried forward as a single excavation. Uncovered in this unit were the remains of a three stepped spread foundation which cornered at the eastern end and extended back to the south.The East/west leg of the foundation measured approximately four feet as did the north/south portion.At the north/east corner of this foundation there was clear evidence that it had been broken off in thel ower courses when the 1831 foundations were installed. Brick analysis of this feature dated it to ca.1810-1830. Based on that measure this places the foundation line contemporary with the "MysteryBuilding" and the herringbone paving under the main house. Of further interest was the fact that the pre-1831 foundation line was not on the same compass alignment as the walls of the Kitchen/Quarter, but was on the same alignment of the walls of the rectangular portion of the Round End Annex. Duringher 1974 excavations of the kitchen room, Lynette Tramontana reported finding an east/west trending spread foundation line below the floor of the kitchen. She interpreted this as the foundation line of a now removed wall which once divided the kitchen and the workroom. From her very small window into the subsurface this was a not unreasonable interpretation. No other record exists for this feature from the 1974 work. This raises the question of why Hermann left the single story structure standing in 1831when he contracted for the major rebuilding, if this is indeed the case. A previous project had investigated the construction seam between the Kitchen/Quarter and the single story annex on the eastside of the building (Shenkel 1977). The results from that unit were inconclusive and did not directly address the point of sequence of construction. The results gained from this small excavation in 1990lead to some of the questions poised in the current work.
Clay Pipes
Marbles


