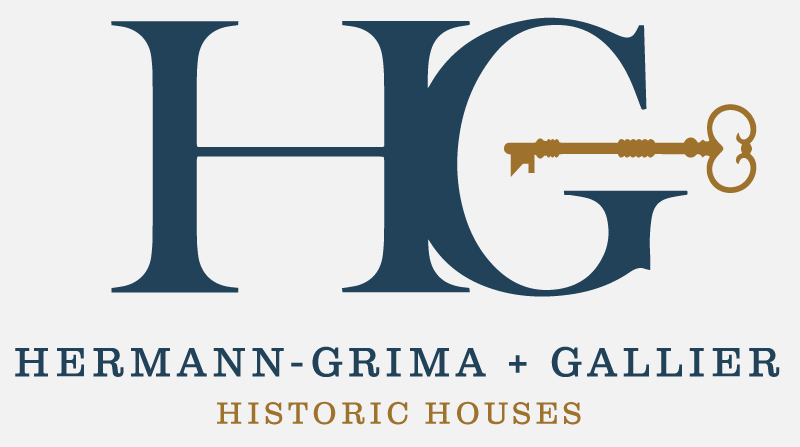Gallier House, completed in 1860, combines Italianate features with classical ones. It is constructed of brick over brick foundations and is covered in stucco. The original cast iron gate protecting the formal front entryway is painted “Paris Green”, a color used often by James Gallier, Jr. in his projects. The house is a townhouse plan with the parlors, bedrooms and principal living spaces in the front and the dining room, pantries, kitchen and slave quarters in the back.
Interesting features of the house include its bathtub, which had hot and cold water at a time when most other houses did not, and an air ventilation system in the master bedroom. In addition, Gallier designed a skylight in the upstairs library with glass panes that opened to allow heat to escape in the summer.
Kitchen
The Gallier House kitchen was extremely modern for its time as would be expected in the home of a prominent architect. Technological advancements included a hot and cold running water system and a range. Ranges were just beginning to be used in the United States at that time. Interestingly, the range created the heat required to make the water hot.
Courtyard and Carriageway
James Gallier, Jr.’s plan created a large courtyard which most of the rooms face. A carriageway from the street also leads to the courtyard. The courtyard contains a Bermuda grass plot (unusual for the French Quarter and perhaps due to Gallier’s English roots) and a fountain, which is believed to have been added during the Gallier family’s residency.



